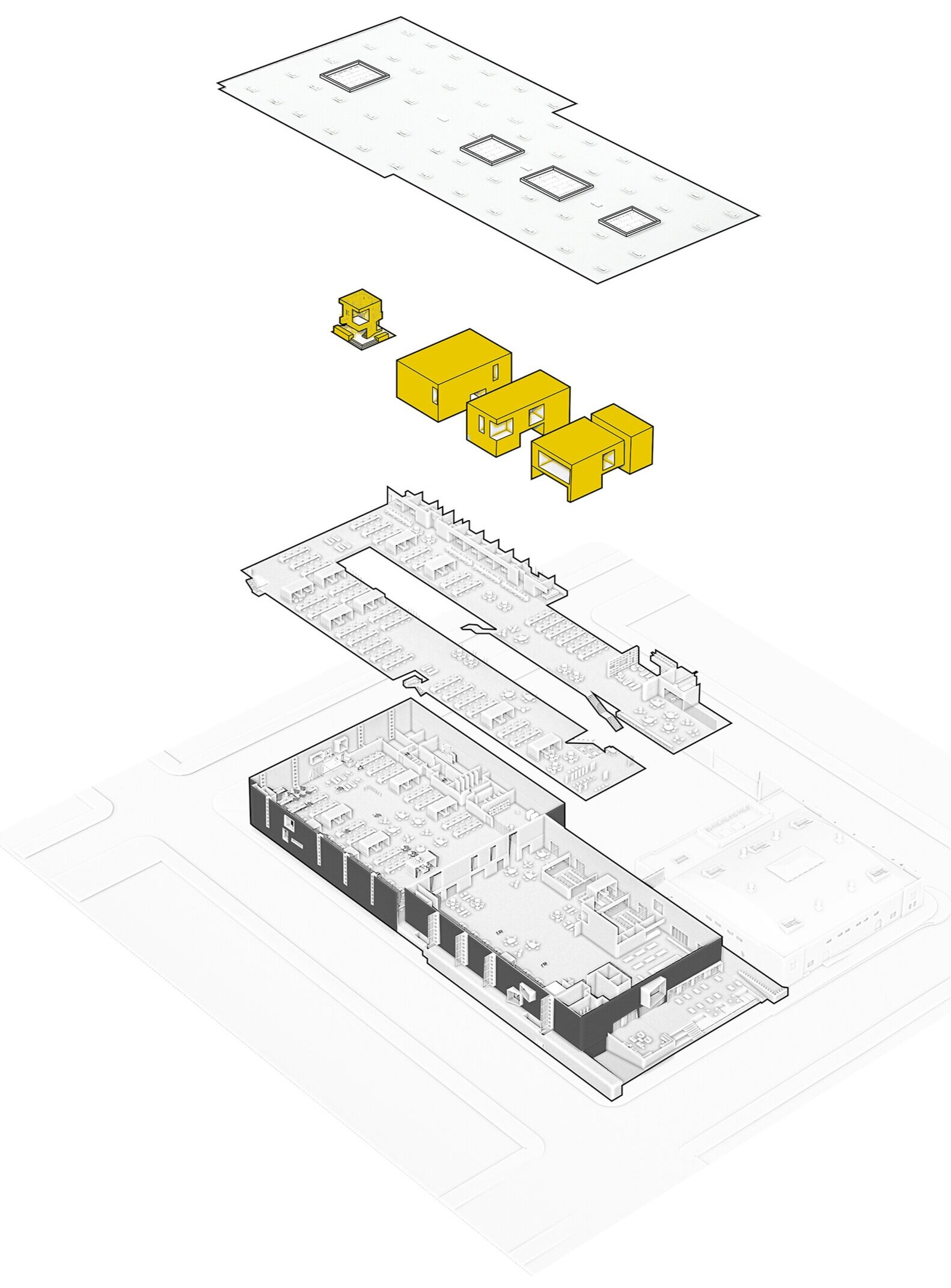
maker’s quarter block c
location
san diego, california
size
100,00 sf
timeline
2018-2019
program
open office | collaboration | cafe | interior + exterior lounge
status
concept design | unrealized
professional work completed at bnim
Idea warehouse is the initial phase of a three phase plan providing over 1,000,000 sf of innovative workplace to San Diego’s East Village. The existing structures, originally a furniture manufacturing and storage facility, was completed in the 1980s. Today, the facility is largely isolated from its context. Constructed of monolithic masonry walls, a majority of the spaces lack access to daylight, nature, and the rapidly growing community in which the two block warehouse resides.
Existing loading docks present an opportunity to engage the community while redefining the entry as an elevated exterior plaza for the future tenant. Large garage doors will be transformed into operable openings, blurring the lines between interior and exterior spaces. Daylight from new skylights is funneled to the lower level by strategically carving voids in the floor above. A sequence of “lenses” house collaboration zones form a uniqe spatial experience, while minimizing the expansive scale of each floor plate. Workspaces range from highly social spaces to focus oriented. Additional amenities include a cafe, amphitheater, gaming + break rooms, locker room and interior + exterior fitness facilities.
As part of the design team, responsibilities included concept and design development, visualization, virtual reality integration, scheduling and project delivery.

















