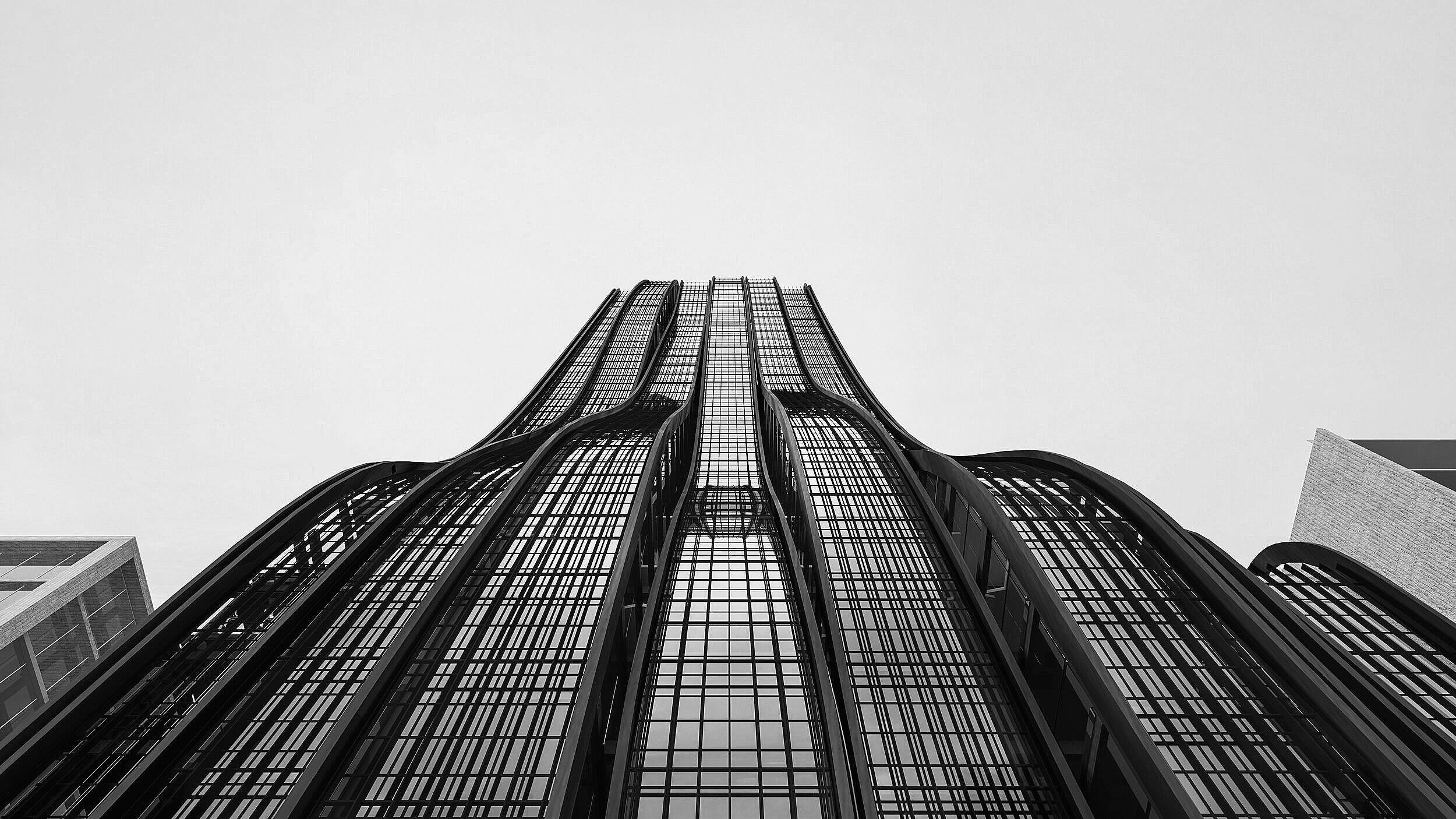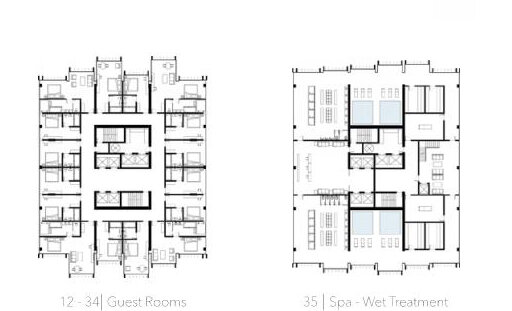
the isthmus
location
panama city, panama
size
335,000 sf
timeline
16 weeks | 2 weeks abroad
program
standard + suite rooms | convention center | spa + gym | automated parking towers
recognition
hospitality design awards | finalist
csi of iowa architectural design competition | 3rd place
h.k. bussard award for design + ability
comprehensive capstone project at Iowa State University
Tasked with designing a luxurious spa hotel on the Panama Canal, the design focused on sustainable, low impact tower. Encircled by dense rain forest, a heavy timber structure was used to maximize the use of local martials. The traditional parking structure, with limited use and a large footprint, was replaced with automated hydraulic parking towers, consolidating parking and allowing the integration of public green space into the narrow site. The building scheme and module was derived by bisecting the flow of the Panama Canal.
By establishing an on site grain, with a 7.5m x 7.5m grid, the module was vertically extrude to bisect the flow of the canal. An undulating façade allowed passive shading to much of the exposed glazing, while allowing additional rooms to maintain panoramic views. The site grain continues onto the plaza, allowing for covered outdoor amenities and accessible public space.







heavy timber structural layout














