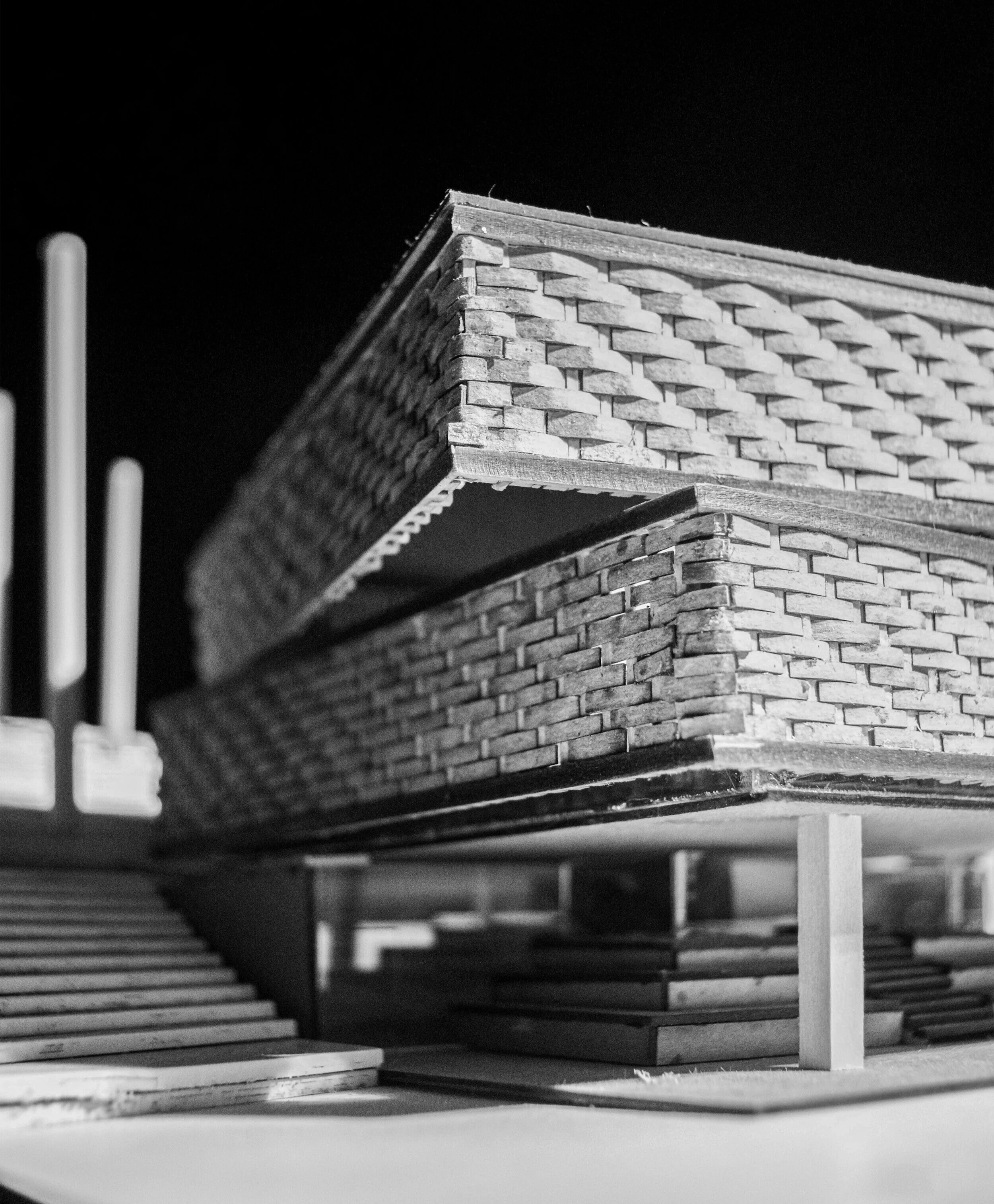
breathing library
location
ames, ia
size
18,500 sf
timeline
16 weeks
program
library stacks | computer lab | café | outdoor theater
student work completed at Iowa State University
Located on Iowa State University’s campus, the wooded site adjacent to wetlands and a flood plain, the site offers pedestrian access at several levels. The building massing is broken up into stacking 3 cubes, open on the ground floor, enclosed on level 2, and rotated on level 3. Perched above the hillside, the top mass is rotated 30 degrees for optimum building cooling using passive ventilation. The façade is clad with interwoven thermal bimetal panels, which expand when heated by direct sunlight. This allows breezes to enter the “open” façade and cool the interior. When closed, the insulated panels keep the warm air confined to the interior of the building core, letting the building breath dependent upon exterior temperatures.
Sculpted into the hillside, an outdoor amphitheater fronts the building, while connecting to existing campus circulation with via existing pathways and a new pedestrian bridge connecting to level 3. The open air café on level 1 provides access to exterior green space, while sheltered from the elements.
passive expansion + contraction
expansion in direct sunlight







