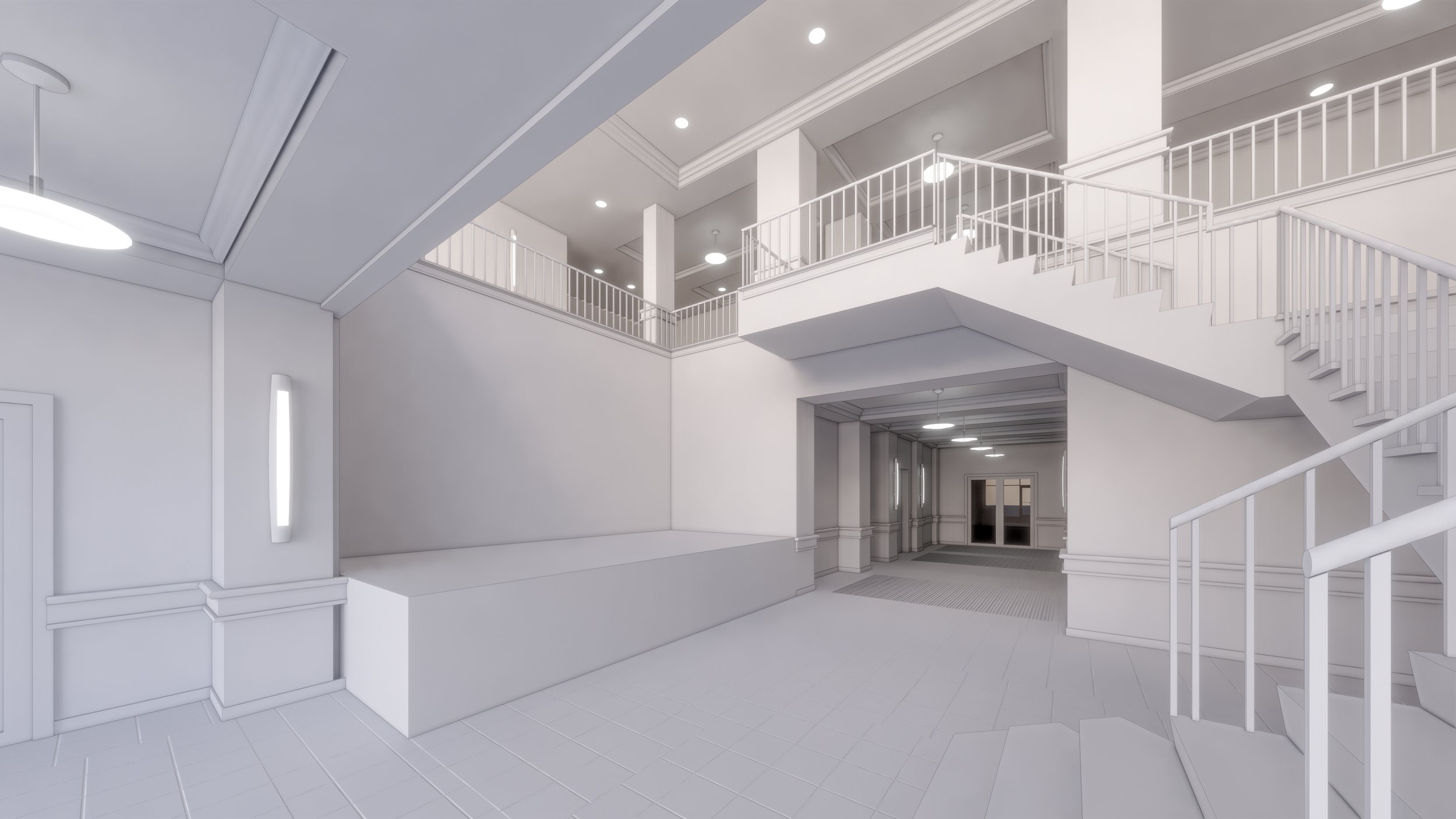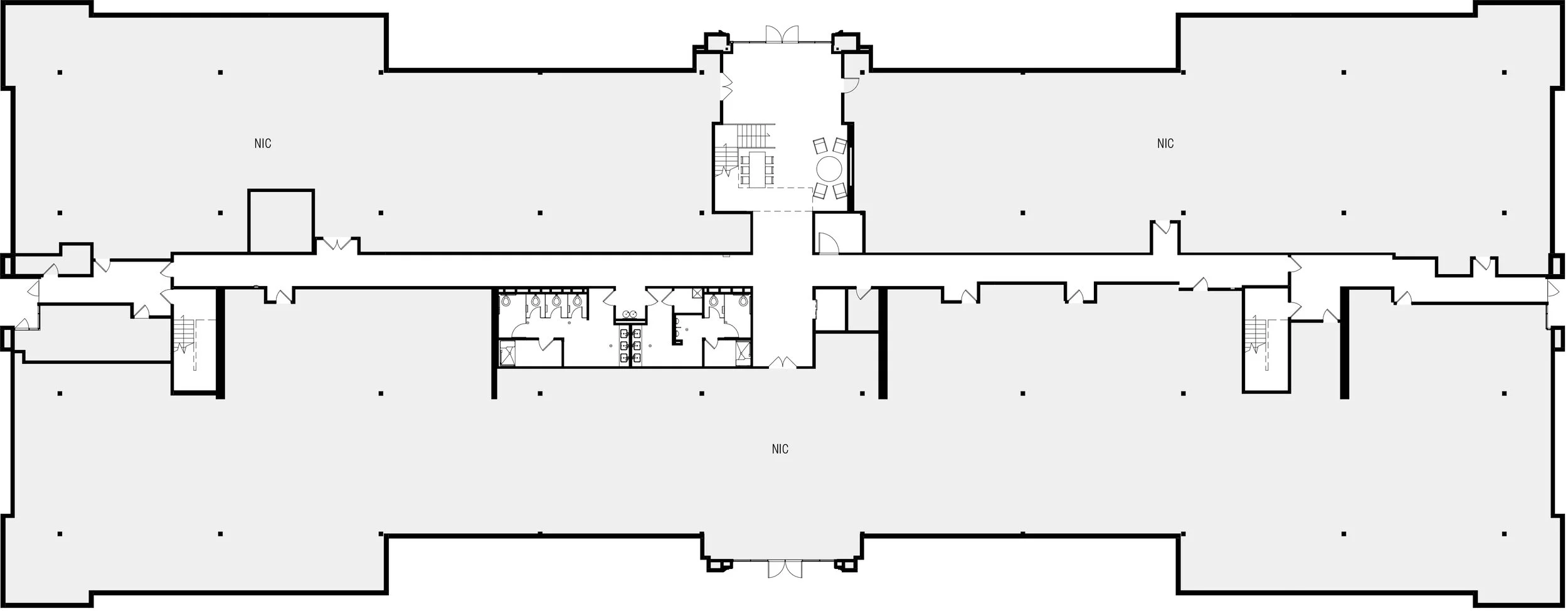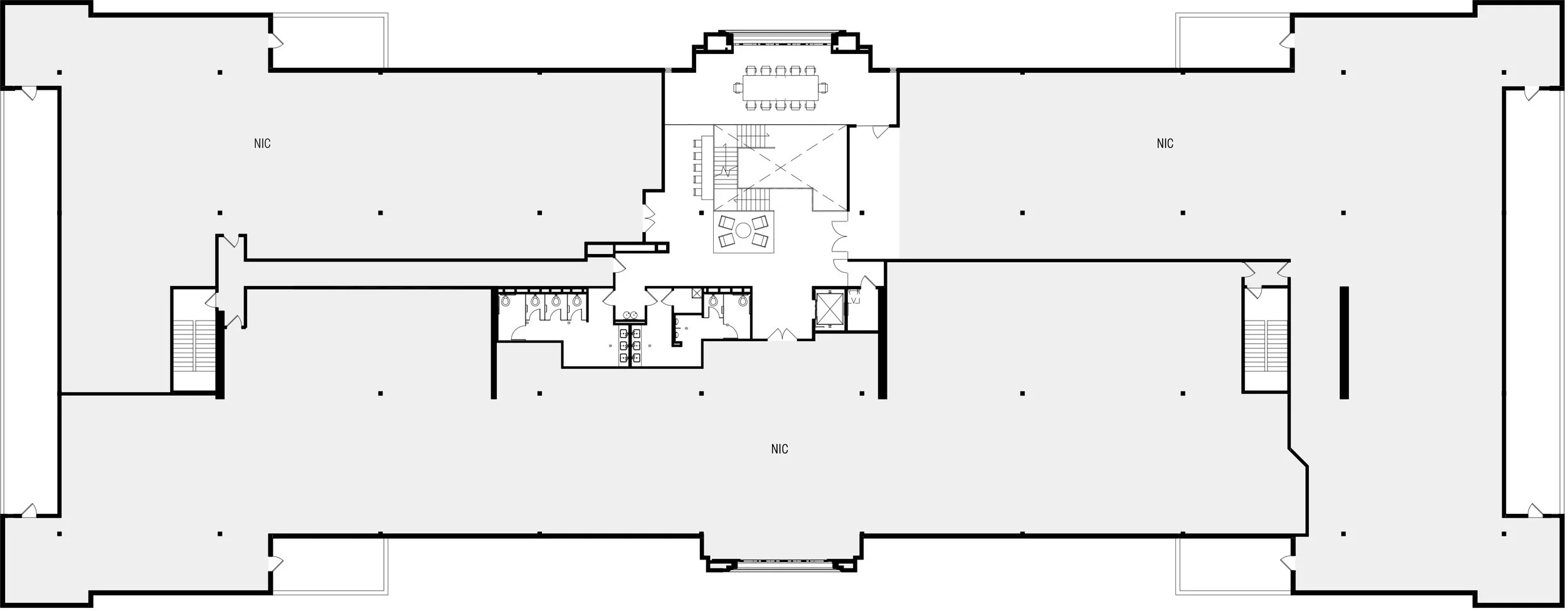
liberty station improvements
location
san diego, california
status
complete
timeline
2020-2021
size
5,821 sf
program
common area improvements
professional work completed at bnim
Located directly adjacent the historic Liberty Station Barracks, the modern rendition of the historic buildings previously housed a dated and dark interior. The design vision for this project prioritized a sleek and modern aesthetic, harmoniously blending with its coastal California setting.
To achieve this, materiality and simplicity were paramount. By removing superfluous ornamentation, embracing a clean and refined material palette of wood and steel enrich the space and pay homage to the historical Naval barracks. A back lit stretched fabric ceiling is the centerpiece, providing soft lighting throughout. Plants and greenery add a touch of the coastal California vibe, forging a strong connection to the adjacent historic Liberty Station quad. The resulting lobby improvements offer a harmonious blend of modernity and tradition.
Key roles on the project included project manager and architect, while working directly with the Design Principal. Task include full project responsibilities including design, construction and permit sets, consultant coordination, regulatory submittals, material & finish selection, and full construction administration.




level 1 plan
level 2 plan









