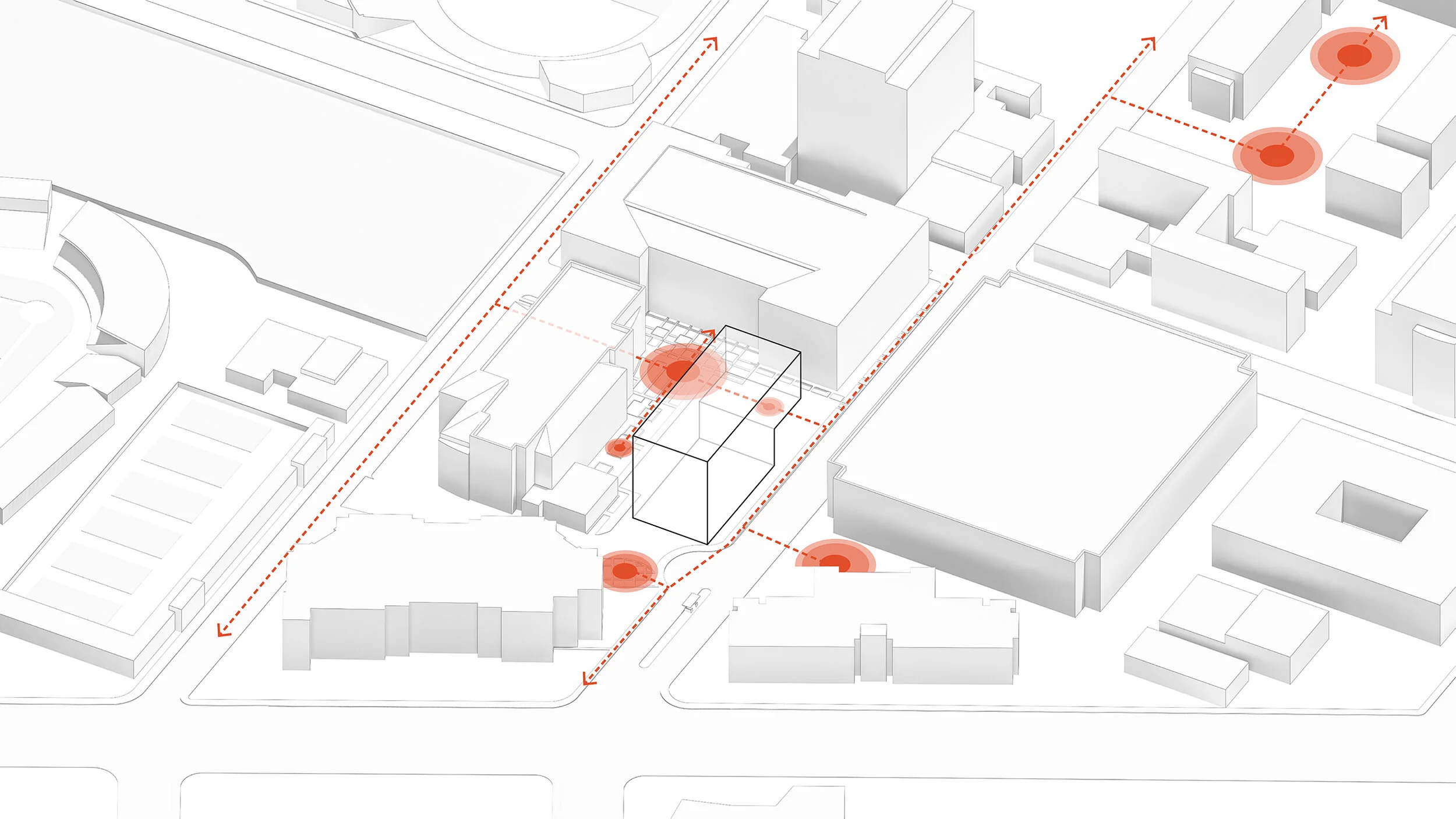
usc computer sciences building
location
los angeles, california
size
101,673 sf
timeline
6 weeks
program
research laboratories | faculty offices | collaboration zones | auditorium
status
design competition | unrealized
performance
net zero energy | net zero water | path to carbon neutral
professional work completed at bnim
Designed to be a model for sustainable practices, the USC Viterbi Computer Sciences + Research building focuses on site specific design solutions. Housing staff offices, open collaboration spaces, and research labs, each program space has been oriented to maximize both user experience and building performance.
The office bar fronting Downey way allows for western winds to passively cool the interior, while laboratories have been located at the norther bar to minimize heat gain. A large PV array, integrated into the 6th floor terrace provide shading, and offsets 100% of the building electrical usage. Additional sustainability goals include net zero energy, net zero water, and provides a path to a carbon neutral building. The exposed heavy timber structure reduces the overall carbon footprint, while celebrating materiality through the project. Flexible spaces have been intergraded throughout the building, allowing cutting edge research to be displayed to the surrounding campus. Maintaining an open courtyard allows for stronger pedestrian connections with the existing campus network.
As a design team member contributions include concept development and building massing, programming + space planning, physical + digital model production, visualization + video production, and presentation of the design concept to the client and stakeholders.
research
collaboration
vertical circulation
connection to nature
1. Offices at exterior for optimum natural ventilation
2. Labs at north face for improves passive temperature control without sacrificing daylighting
3. South façade shaped to reduce direct solar heat gain without the use of screening
4. PV array
modular façade
daylight study


























